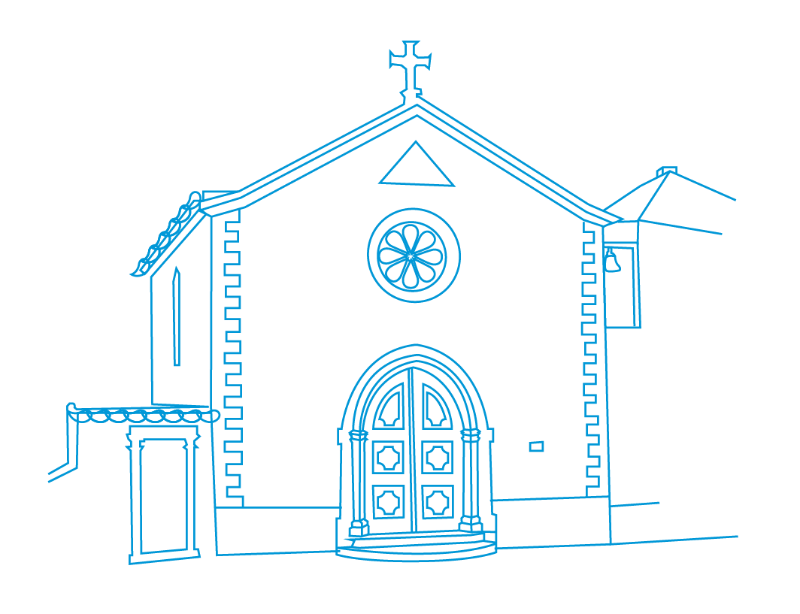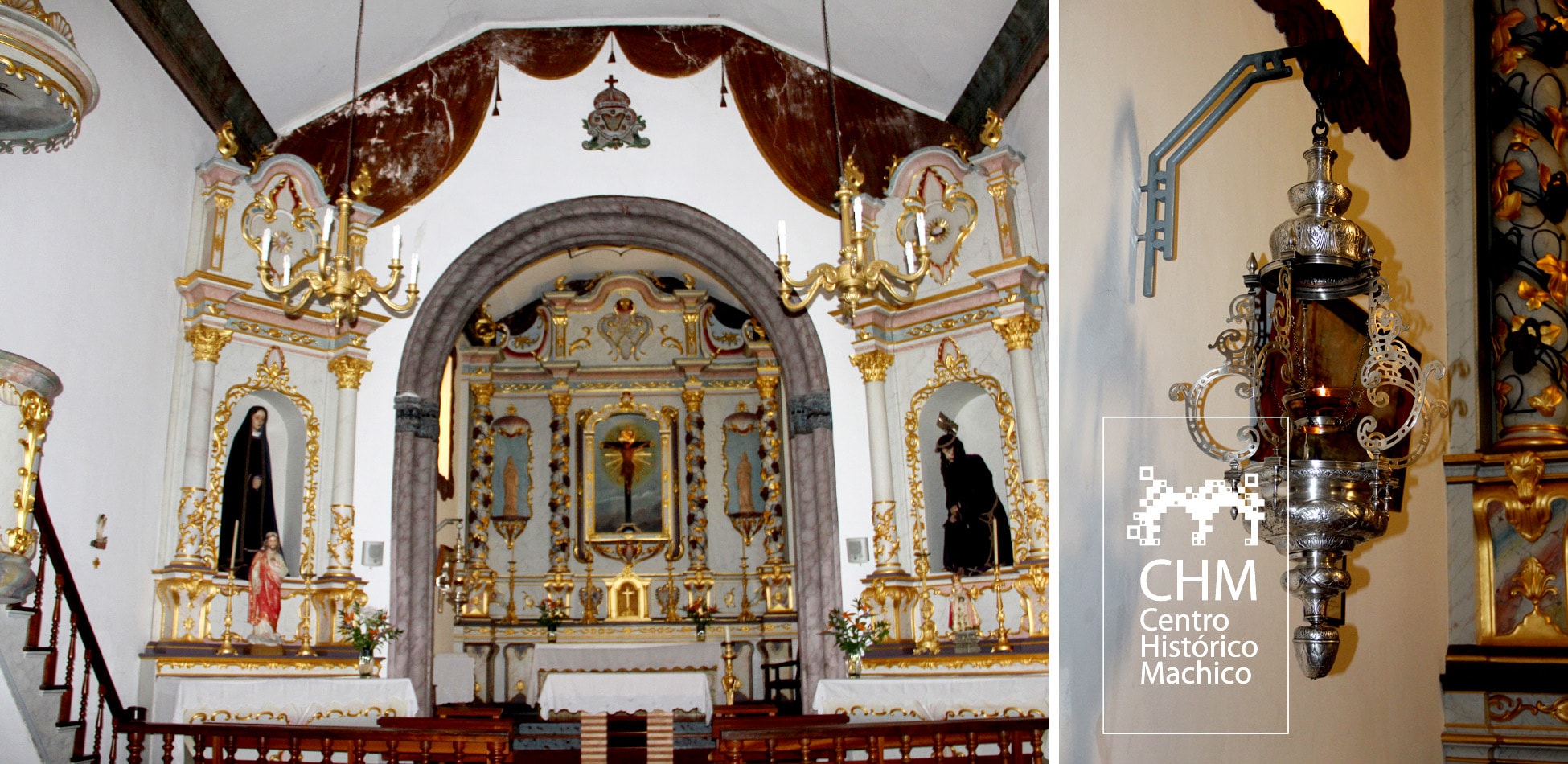

A Capela dos Milagres, situada no Largo do Senhor dos Milagres / E.R. 212, é uma das primeiras capelas construídas na ilha. Foi edificada no local onde se realizou a primeira missa na Madeira, no dia seguinte ao descobrimento da ilha (2 de julho de 1419), fazendo-se o voto de ali erguer-se uma capela de invocação a Cristo.
De acordo com a tradição popular ela está assente sobre o túmulo dos malogrados amantes Robert Machim e Ana d’Arfet. É Imóvel de Interesse Público (Dec. 30/762 de 26/9/40).
Possui planta longitudinal, com orientação Oriente/ Ocidente (obrigação litúrgica da época), sendo composta por nave e capela-mor retangulares, tendo adossada a sacristia a Norte da parede capela-mor e a Sul o Centro Pastoral Senhor dos Milagres.

O acesso faz-se por um portal, de cantaria em arco quebrado, que se encontra encaixado numa alta empena triangular e é rematado por um óculo redondo com vitral e cruz de Cristo superior em cantaria rija. A cimalha é igualmente em cantaria cinzenta e coberta de telha de meia cana. O pórtico ostenta, entre as arquivoltas, várias cruzes da Ordem de Cristo. Nos alçados Norte e Sul abrem-se duas frestas de tamanhos diferenciados, de arco quebrado em cantaria regional rija.
No interior da ermida, mesmo na entrada, podemos observar ladrilhos brancos e pretos num interessante desenho enxaquetado, um guarda-vento sobre o qual assenta o coro-alto de madeira, apoiado em duas colunas marmoreadas (escaiola) sobre um plinto em cantaria cinzenta insular. No lado do evangelho, um púlpito redondo em madeira pintado com escada de madeira e sobrecéu e dois altares de talha tardo-barroca em ângulo: N.ª Sra. das Dores e Nº Sr. dos Passos. O arco triunfal, pleno em cantaria marmoreada, é coroado com as armas nacionais, desenhadas sob uma cortina pintada de vermelho com borlas. Uma balaustrada em madeira divide a nave. As frestas exibem uma decoração envolvente em talha policromada. O teto do templo é estucado e decorado com elementos vegetalistas.
A capela ostenta retábulo-mor em talha tardo-barroca policromada e dourada e teto dourado com uma cruz de estuque.
A capela foi destruída pela terrível aluvião de 1803, que a danificou quase completamente levando o Cristo crucificado para o mar. A imagem, quase intacta, acabou por ser recolhida por uma galera americana. A partir daí a invocação da ermida mudou para Senhor dos Milagres. Foi totalmente demolida em 1862, por ameaçar ruína. É de novo reedificada e finalmente inaugurada em 1883. Da primitiva capela do séc. XV, conserva somente parte do portal ogival e o arco triunfal que terá provavelmente pertencido igualmente à primordial edificação. Em 1956 sofreu consertos profundos em virtude da aluvião de Novembro.
Fonte: Baseada na informação disponível no inventário do Património Imóvel do Concelho de Machico, Sousa, Èlvio (Coord.), CMM/ARCHAIS(2005)



This chapel located in Largo do Senhor dos Milagres / E.R. 212 and is one of the first chapels that were built on the island. In this place was held the first mass in Madeira, on the day after the discovery of the island, being made the vow to erect in that place a chapel of invocation to Christ. According to the popular tradition it is based on the ill-fated tomb of Robert Machim and Ana d’Arfet. It’s property of Public Interest (Dec. 30/762 de 26/9/40).
It has longitudinal floor plan, with east/west orientation (then from liturgical obligation), composed by nave and a rectangular main chapel, having attached a sacristy to the north of the main chapel wall and to the south the Pastoral Center.
The stonework portal with a broken arch is framed in a high triangular gable, topped by a round oculus with stained glass and the Christ cross in rigid stonework. The cymatium is also in gray stonework and covered with half-cane tile.

The stonework portal with a broken arch is framed in a high triangular gable, topped by a round oculus with stained glass and the Christ cross in rigid stonework. The cymatium is also in gray stonework and covered with half-cane tile. The gantry boasts, among the archivolts, several Order of Christ crosses. The façade also has fins in the wedges. In the North and South elevations two gaps of different sizes are opened, with a broken arch in rigid regional stonework.
In the interior, just before the entrance, white and black tiles in a checkered design, the windbreaker on which stands the wooden high choir, supported by two columns (plaster) on a plinth in insular grey stonework. On the side the Gospel there’s a round wooden pulpit painted with wooden staircase and canopy and two altars of late-baroque carving: Nossa Senhora das Dores and Nosso Senhor dos Passos. Above there is triumphal arch, full of marbled stonework, the national arms, drawn underneath a painted in red curtain with tassels. A wooden balustrade divides the nave. The cracks exhibit an engaging decoration in polychrome carving. The ceiling of the temple is plastered and decorated with vegetal elements.
The chapel boasts a main alter piece in a polychrome and golden late-baroque carving and a ceiling with a stucco cross.
The chapel was destroyed by the terrible alluvium of 1803, which almost completely damaged it carrying the crucified Christ to the sea. The image, almost intact, was eventually picked up by an American galley. From there the invocation of the hermitage changed to Senhor dos Milagres. It was totally demolished in 1862, for threatening to ruin. It was rebuilt and finally inaugurated in 1883. The conservation of the primitive chapel of the 15th century: part of the ogival portal and the triumphal arch that probably also belonged to the primitive construction. In 1956 it went through deep repairs due to the alluvium of November.
Fonte: Baseada na informação disponível no inventário do Património Imóvel do Concelho de Machico, Sousa, Èlvio (Coord.), CMM/ARCHAIS(2005)




















